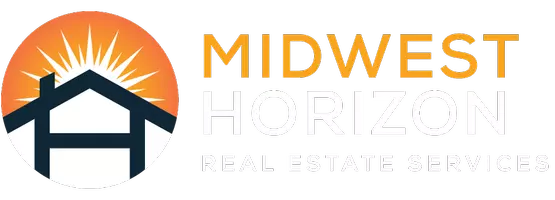$997,500
$1,190,000
16.2%For more information regarding the value of a property, please contact us for a free consultation.
2130 Clairmont DR Shiloh, IL 62221
4 Beds
7 Baths
6,647 SqFt
Key Details
Sold Price $997,500
Property Type Single Family Home
Sub Type Single Family Residence
Listing Status Sold
Purchase Type For Sale
Square Footage 6,647 sqft
Price per Sqft $150
Subdivision Waterford Place
MLS Listing ID 24006147
Sold Date 07/25/24
Style French Provincial,Other
Bedrooms 4
Full Baths 4
Half Baths 3
HOA Fees $150/ann
Year Built 2002
Annual Tax Amount $23,536
Lot Size 1.650 Acres
Acres 1.65
Lot Dimensions 472x381x63x123x176
Property Sub-Type Single Family Residence
Property Description
Executive, all-brick home perfectly set upon an almost 2 acre lake lot in the gated community of Waterford Place. Step into the grand foyer which is flooded w/light from the surrounding windows offering breathtaking views of your peace of paradise. Custom-built w/ meticulous attention to detail, updated throughout the one-owner home. The main floor features a den, 1/2 bath, a huge living room w/fireplace. A bright breakfast area opens to the warm hearth area & updated, dream kitchen. A lg office, laundry room & 2nd 1/2 bath. Main floor master is a true bonus. Updated ensuite w/free standing tub is a dream oasis. Upstairs are 2 beds w/Jack N Jill bath and a 2nd Master Suite. Experience comfort & efficiency w/geothermal. A finished basement w/workout room, rec room, full bath, & kitchenette. 4-car heated garage equipped w ceiling fans & floor drains. There is a paver driveway, patio, & pool area w/pool house w/bath shower & brick fireplace by the pool. Buyer to verify all information. Additional Rooms: Mud Room
Location
State IL
County St. Clair
Rooms
Basement 9 ft + Pour, Bathroom, Full, Daylight, Daylight/Lookout, Partially Finished, Sump Pump, Storage Space
Main Level Bedrooms 1
Interior
Interior Features Dining/Living Room Combo, Kitchen/Dining Room Combo, Separate Dining, Central Vacuum, Breakfast Bar, Breakfast Room, Butler Pantry, Kitchen Island, Custom Cabinetry, Granite Counters, Walk-In Pantry, Bookcases, Cathedral Ceiling(s), High Ceilings, Open Floorplan, Special Millwork, Vaulted Ceiling(s), Walk-In Closet(s), Bar, Two Story Entrance Foyer, Entrance Foyer, Double Vanity, Lever Faucets, Tub, Sound System
Heating Other, Geothermal
Cooling Geothermal
Fireplaces Number 3
Fireplaces Type Kitchen, Wood Burning, Recreation Room, Outside, Family Room, Living Room
Fireplace Y
Appliance Dishwasher, Disposal, Double Oven, Gas Cooktop, Microwave, Refrigerator, Stainless Steel Appliance(s), Electric Water Heater, ENERGY STAR Qualified Water Heater
Laundry Main Level
Exterior
Parking Features true
Garage Spaces 4.0
Pool Private, In Ground
Utilities Available Natural Gas Available, Underground Utilities
View Y/N No
Private Pool true
Building
Lot Description Corner Lot, Waterfront
Story 2
Sewer Public Sewer
Water Public
Level or Stories Two
Structure Type Brick Veneer,Stone Veneer
Schools
Elementary Schools Whiteside Dist 115
Middle Schools Whiteside Dist 115
High Schools Belleville High School-East
School District Whiteside Dist 115
Others
HOA Fee Include Other
Ownership Private
Acceptable Financing Cash, Conventional, FHA, VA Loan
Listing Terms Cash, Conventional, FHA, VA Loan
Special Listing Condition Standard
Read Less
Want to know what your home might be worth? Contact us for a FREE valuation!

Our team is ready to help you sell your home for the highest possible price ASAP
Bought with JanellMSchmittling






