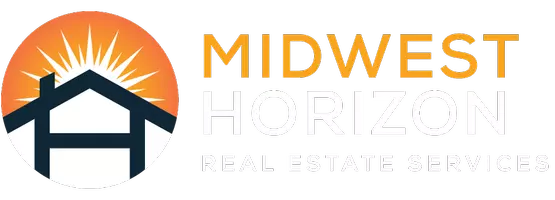$1,290,000
$1,395,000
7.5%For more information regarding the value of a property, please contact us for a free consultation.
401 Freymuth RD Lake St Louis, MO 63367
4 Beds
4 Baths
3,840 SqFt
Key Details
Sold Price $1,290,000
Property Type Single Family Home
Sub Type Single Family Residence
Listing Status Sold
Purchase Type For Sale
Square Footage 3,840 sqft
Price per Sqft $335
Subdivision Ests Of Hawk Ridge
MLS Listing ID 23031619
Sold Date 12/07/23
Style Craftsman,Other
Bedrooms 4
Full Baths 3
Half Baths 1
HOA Fees $25/ann
Annual Tax Amount $3,116
Lot Size 1.840 Acres
Acres 1.84
Lot Dimensions 1.84
Property Sub-Type Single Family Residence
Property Description
Price Adjustment ** Offered Much Less than Appraised Value!! Unparalleled design accented with the finest materials. Stunning Regency-style home w/the perfect combination of luxury & convenience! Privately Gated. Exceptional Estate hosting a 1.84-acre private lot. Flexible floor plan. 4 en-suite bdrms. Expansive Great Rm, soaring ceilings & fp offers ample space for entertainment. The Dining area connects seamlessly w/the Gourmet Kit. Quartz Tops, Exquisite Custom Cabinetry, Ovrszd Cntr Island, wlkin pantry. Heated Flrs on the Main! The open floor plan seamlessly integrates the perfect indoor/outdoor flow. Expansive Covered patio offers a Masonry fireplace & Outdoor Kitchen Island. The Grand Primary Suite exudes opulence! Dramatic Full Brick Wall. Serene luxury spa-like bath. Gentlemen!!! The 40' Heated/Cooled Garage will fit an RV! This home has been designed for those who value elegance, comfort & peace when life calls for a retreat from City life - without leaving it!
Location
State MO
County St. Charles
Area 416 - Wentzville-Timberland
Rooms
Basement None
Main Level Bedrooms 1
Interior
Interior Features Entrance Foyer, Breakfast Bar, Kitchen Island, Custom Cabinetry, Solid Surface Countertop(s), Walk-In Pantry, Dining/Living Room Combo, Double Vanity, Cathedral Ceiling(s), Open Floorplan, Special Millwork, Sound System
Heating Natural Gas, Forced Air, Zoned
Cooling Ceiling Fan(s)
Fireplaces Number 2
Fireplaces Type Outside, Great Room, Masonry, Wood Burning
Fireplace Y
Appliance Gas Water Heater, Dishwasher, Disposal, Microwave
Laundry 2nd Floor, Main Level
Exterior
Exterior Feature Balcony
Parking Features true
Garage Spaces 6.0
View Y/N No
Building
Lot Description Sprinklers In Front, Sprinklers In Rear, Adjoins Wooded Area, Level
Story 1.5
Builder Name Custom Jon Bish
Sewer Public Sewer
Water Public
Level or Stories One and One Half
Schools
Elementary Schools Duello Elem.
Middle Schools Wentzville South Middle
High Schools Timberland High
School District Wentzville R-Iv
Others
Ownership Private
Acceptable Financing Cash, Conventional
Listing Terms Cash, Conventional
Special Listing Condition Standard
Read Less
Want to know what your home might be worth? Contact us for a FREE valuation!

Our team is ready to help you sell your home for the highest possible price ASAP
Bought with JulieMoran






