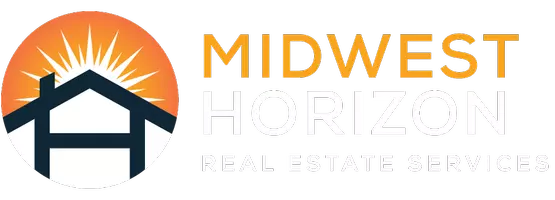$450,696
$419,900
7.3%For more information regarding the value of a property, please contact us for a free consultation.
3604 Chippewa DR Shiloh, IL 62221
4 Beds
3 Baths
2,198 SqFt
Key Details
Sold Price $450,696
Property Type Single Family Home
Sub Type Single Family Residence
Listing Status Sold
Purchase Type For Sale
Square Footage 2,198 sqft
Price per Sqft $205
Subdivision Indian Spgs Ph 1
MLS Listing ID 24005732
Sold Date 10/04/24
Style Traditional,Other
Bedrooms 4
Full Baths 2
Half Baths 1
HOA Fees $20/ann
Annual Tax Amount $31
Lot Size 0.290 Acres
Acres 0.29
Lot Dimensions Irregular
Property Sub-Type Single Family Residence
Property Description
Don't miss your opportunity to own this amazing property! This beautiful 2 story, 4 bedroom, 3 bath home offers so much space! You will see the beautiful stone work and a covered porch as you approach. When you enter the home you will find luxury vinyl planking throughout the main level. You enter into a beautiful 4 foot entry with a flex room immediately to your left. This makes a perfect office, playroom or guest room. The open great room/dining area are perfect for entertaining! Enjoy breakfast at your center island breakfast bar. All stainless steel appliances with large walk-in pantry. Upstairs are the bedrooms where you will enjoy a large primary bedroom with private en-suite, including dual vanities, large shower and plenty of storage. You will find 3 additional bedrooms and a second floor laundry. Home includes bathroom rough-in, passive radon, dual HVAC systems, patio for the backyard. 1 yr builder warranty, 10 yr structure warranty and lifetime basement waterproof warranty.
Location
State IL
County St. Clair
Rooms
Basement 8 ft + Pour, Egress Window, Full, Roughed-In Bath, Unfinished
Interior
Interior Features Ceiling Fan(s), Kitchen/Dining Room Combo, Walk-In Closet(s), Double Vanity, Shower, Breakfast Bar, Kitchen Island, Walk-In Pantry
Heating Forced Air, Zoned
Cooling Central Air, Zoned
Flooring Carpet
Fireplaces Type None
Fireplace Y
Appliance Dishwasher, Disposal, Microwave, Electric Range, Electric Oven, Stainless Steel Appliance(s), Gas Water Heater
Laundry 2nd Floor
Exterior
Parking Features true
Garage Spaces 3.0
Utilities Available Underground Utilities
View Y/N No
Roof Type Composition
Building
Story 2
Builder Name CA Jones, Inc.
Sewer Public Sewer
Water Public
Level or Stories Two
Structure Type Brick,Vinyl Siding
Schools
Elementary Schools Central Dist 104
Middle Schools Central Dist 104
High Schools Ofallon
School District Central Dist 104
Others
Acceptable Financing Cash, Conventional, FHA, VA Loan
Listing Terms Cash, Conventional, FHA, VA Loan
Special Listing Condition Standard
Read Less
Want to know what your home might be worth? Contact us for a FREE valuation!

Our team is ready to help you sell your home for the highest possible price ASAP
Bought with RichardJSwain



