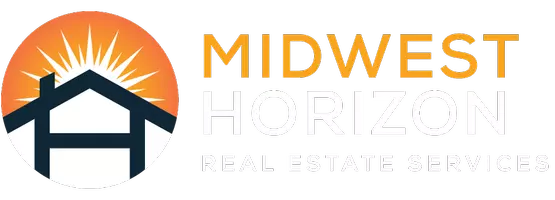$364,900
$364,900
For more information regarding the value of a property, please contact us for a free consultation.
5494 Fireleaf DR St Louis, MO 63129
3 Beds
3 Baths
1,586 SqFt
Key Details
Sold Price $364,900
Property Type Single Family Home
Sub Type Single Family Residence
Listing Status Sold
Purchase Type For Sale
Square Footage 1,586 sqft
Price per Sqft $230
Subdivision Baumgartner Estates
MLS Listing ID 25014864
Sold Date 09/15/25
Style Traditional,Ranch
Bedrooms 3
Full Baths 3
Year Built 1978
Annual Tax Amount $3,220
Lot Size 10,877 Sqft
Acres 0.2497
Lot Dimensions 75 x 145
Property Sub-Type Single Family Residence
Property Description
Welcome to 5494 Fireleaf Dr, a beautifully renovated 3-bed, 3-bath ranch in the heart of Oakville. Every inch of this home has been thoughtfully updated, featuring luxury vinyl flooring, gleaming granite countertops, custom cabinetry, and sleek stainless steel appliances that make the kitchen a true showpiece. The spacious family room offers a cozy focal point with a full masonry fireplace, perfect for adding charm. The open floor plan flows effortlessly into a bright breakfast area and elegant dining room, creating a welcoming space for everyday living and entertaining. The main-floor primary suite provides a private retreat with its own full bath. Step outside to a large fenced-in backyard with a patio, offering endless possibilities for outdoor enjoyment. A blend of modern updates and timeless appeal, this home is move-in ready and waiting for its next owner. Don't miss your chance—schedule a showing today!
Location
State MO
County St. Louis
Area 332 - Oakville
Rooms
Basement Bathroom, Full, Sleeping Area, Sump Pump
Main Level Bedrooms 3
Interior
Interior Features Separate Dining, Open Floorplan, Breakfast Room, Eat-in Kitchen, Pantry, Shower
Heating Forced Air, Natural Gas
Cooling Ceiling Fan(s), Central Air, Electric
Flooring Carpet
Fireplaces Number 1
Fireplaces Type Masonry, Wood Burning, Family Room
Fireplace Y
Appliance Gas Water Heater, Dishwasher, Disposal, Electric Range, Electric Oven, Stainless Steel Appliance(s)
Exterior
Parking Features true
Garage Spaces 2.0
Utilities Available Water Available
View Y/N No
Building
Lot Description Level
Story 1
Sewer Public Sewer
Water Public
Level or Stories One
Structure Type Brick,Vinyl Siding
Schools
Elementary Schools Oakville Elem.
Middle Schools Oakville Middle
High Schools Oakville Sr. High
School District Mehlville R-Ix
Others
Ownership Private
Acceptable Financing Cash, Conventional, FHA, VA Loan
Listing Terms Cash, Conventional, FHA, VA Loan
Read Less
Want to know what your home might be worth? Contact us for a FREE valuation!

Our team is ready to help you sell your home for the highest possible price ASAP
Bought with Daniel Swanson






